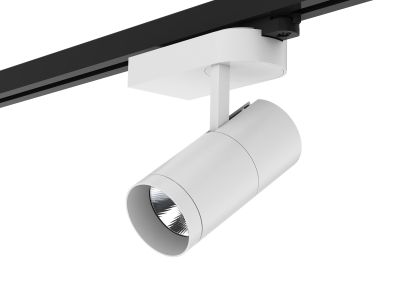
Milledge Lane Launceston
Launceston opened a new laneway this summer, with the development of Milledge Lane on Cimitiere Street, completed mid-January. The Milledge Lane project involved the construction of a new three level building with a retail focused ground floor and offices on the two upper levels, along with outdoor spaces and courtyards.
The Brief
The vision for Milledge Lane was to create a vibrant urban lane that contributes to the wider precinct. Outdoor spaces are oriented to catch the sun and courtyards take priority over car parking. This design move is integral to activating the Lane by providing amenity to those who work at the site and creating opportunity for retail spaces to utilise outdoor space. The final result will enhance the experience of this precinct and provide additional amenity to pedestrians visiting the area.
The Design
Project architect Sarah Lindsay of LXN Architecture and Consulting said the finished project represents a positive example of urban re-renewal in the semi-industrial city fringe. The site is surrounded by significant cultural and industrial buildings.
“The idea was to build an urban laneway that would give buildings that fronted Tamar Street an address at the back,” she said. “Everyone is aware of the area experiencing a bit of rebirth due to projects such as the university redevelopment. This is a way to leverage off that.”
The design response draws heavily on local precedent and analysis of materiality, scale and the urban context were all key drivers in the conceptualisation of the building. The creation of Milledge Lane and a retail focused ground floor responds to a human scale and creates a dynamic edge to the lane.
A robust material palette, derived from the gritty, industrial context is adopted by the proposed building. Brick is a prevalent building material in this industrial precinct. Brick was selected as a contextually appropriate and sustainable building material for the development and is expressed through a playful and contemporary colour palette.
The Delivery
Decrolux was involved as a key partner from the concept, contributing to lighting ideas, combining architecture and functionality. The project incorporates uniform light spread in open plan offices, focused accent lighting in retail areas, subtle facade lighting that gives a strong first impression, and some feature architectural pieces to enhance to overall presence.
The Outcome
Milledge Lane is an architecturally designed boutique retail and office development, located opposite the historic Albert Hall, at 112 Cimitiere Street, Launceston, Tasmania. This mixed-use development presents an exciting opportunity for like-minded businesses to locate themselves in Launceston's newest commercial precinct.
Milledge Lane provides local businesses and professionals the opportunity to support each other and generate a strong customer base. There are opportunities for a vibrant café with alfresco dining in our courtyard. The level 1 and 2 tenancies have expansive views over the City park, the historic Albert Hall, the Gasworks, Tamar River and beyond.
Tim Lane, Director of Lane Electrical commended Decrolux saying “It was easy working with Decrolux on the project and was refreshing to talk directly to the horse, so to speak, and impressed with the prompt response to any issue we had with minor product damage and with professional solutions to solving any architectural issues.”
The outcome really speaks for itself. An architectural project delivered on budget, and on time. Another Decrolux Project Delivered – Another seamless enjoyable experience!
Project Details
| Location | Launceston, TAS |
| Value | $4M |
| Architect | LXN Architecture |
| Electrical Engineer | Engineering Solutions Tasmania |
| Builder | Fairbrother |
| Electrical Contractor | Lane Electrical |
| Electrical Wholesaler | AWM Electrical - Launceston |
| Completion | January 2019 |
For more projects and design information, check out:
Sarah Lindsay - LXN Architecture
"Decrolux were a pleasure to work with on the Milledge Lane project, we are thrilled with the outcome and that is largely due to their willingness to collaborate with us during the early design phase. By working collaboratively, we were able to ensure that the full lighting scope met our expectations and specifications with regard to design, functionality and price point."













